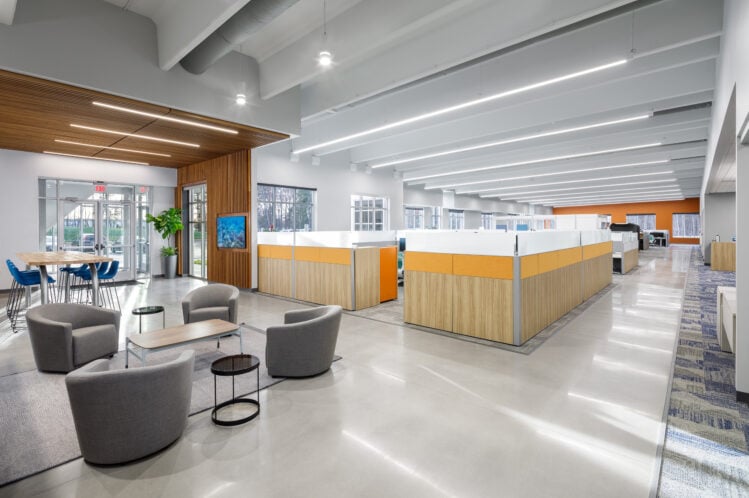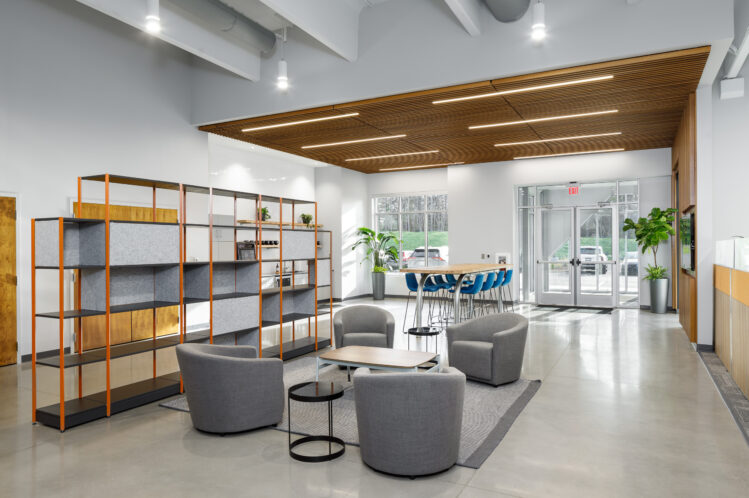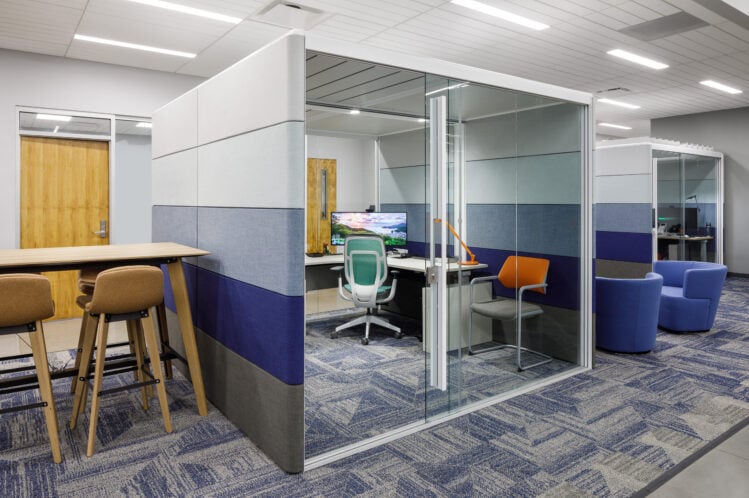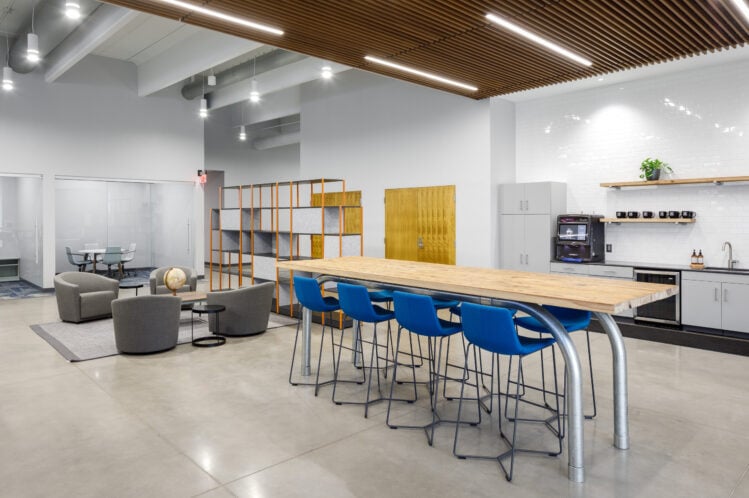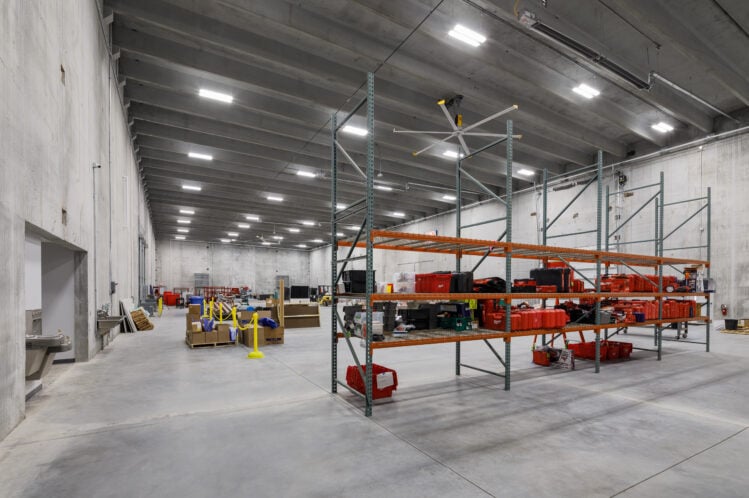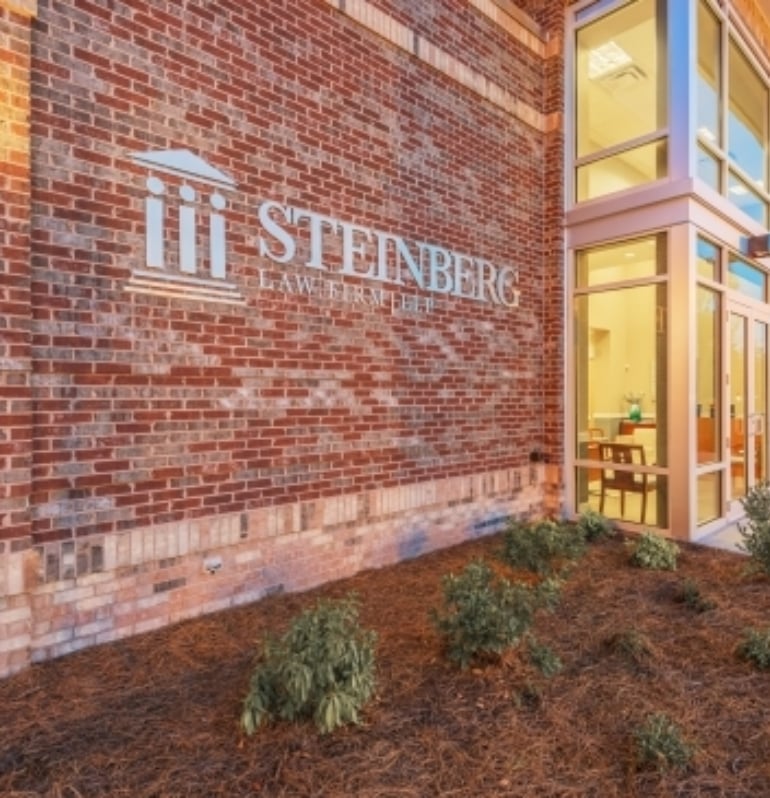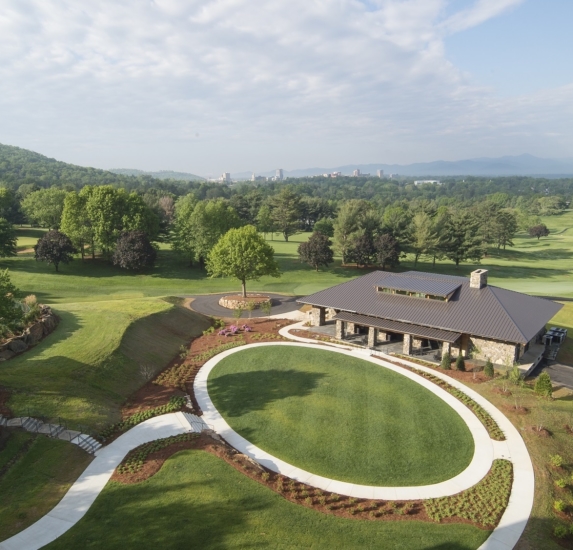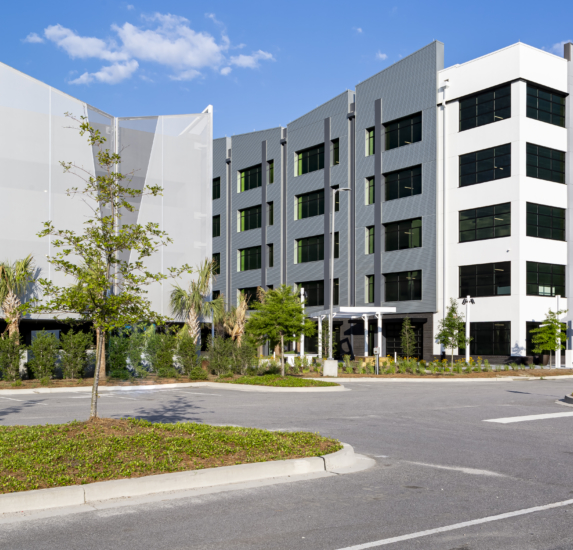Upstate Office Facility
Project LHC is a 35,306-square-foot, Class A office building with a warehouse and pre-fabrication component.
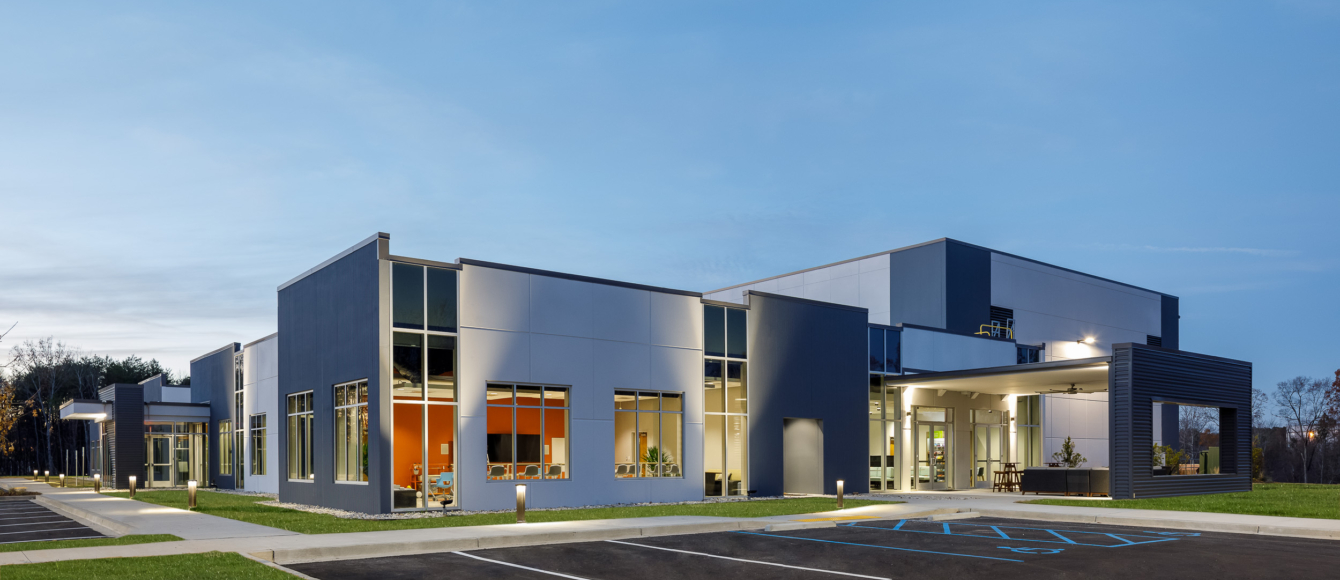
Located in Greenville, SC, the facility includes 18,694 square feet of office space and 16,611square feet of warehouse and prefabrication area, with 36-foot clear heights. The Class A office features a break room with quartz countertops, a training center, private and open offices, and conference rooms. The incorporation of glass curtain wall, natural wood accents, specialty blade ceilings, and stainless-steel partitions throughout the space allow for an open and modern concept with unparalleled natural light. The warehouse and prefabrication areas are equipped with full-length open spans, as well as overhead fans and heaters to maximize efficiency.
Owner: Confidential
Architect: MCA Architecture
Type: New Construction
Category: Office, Warehouse, Design-Build
