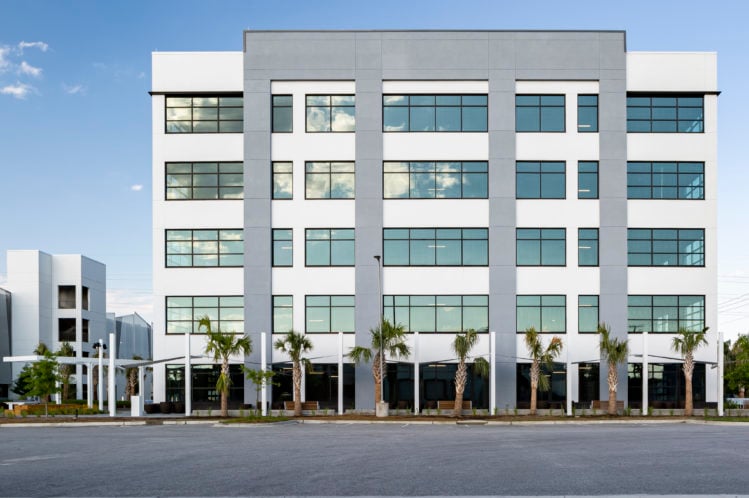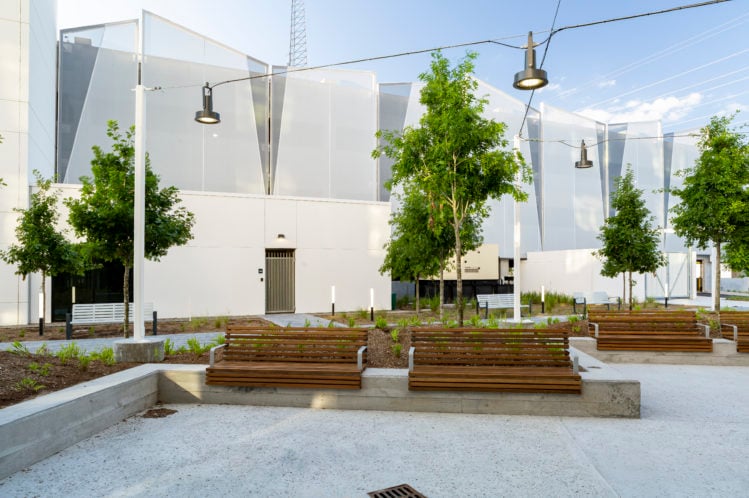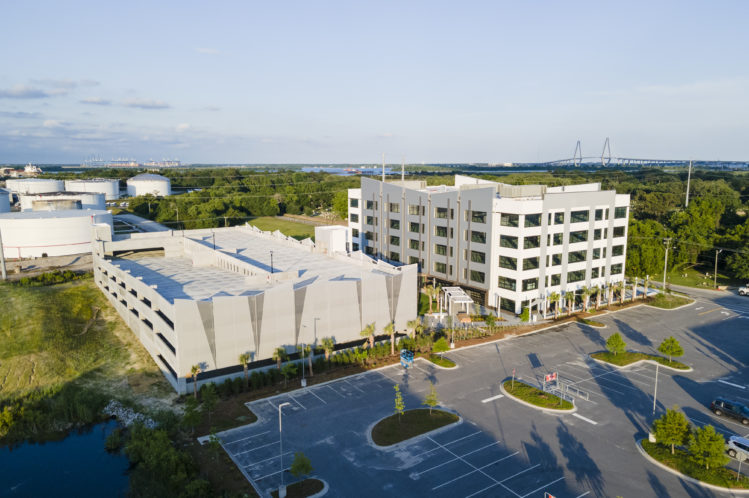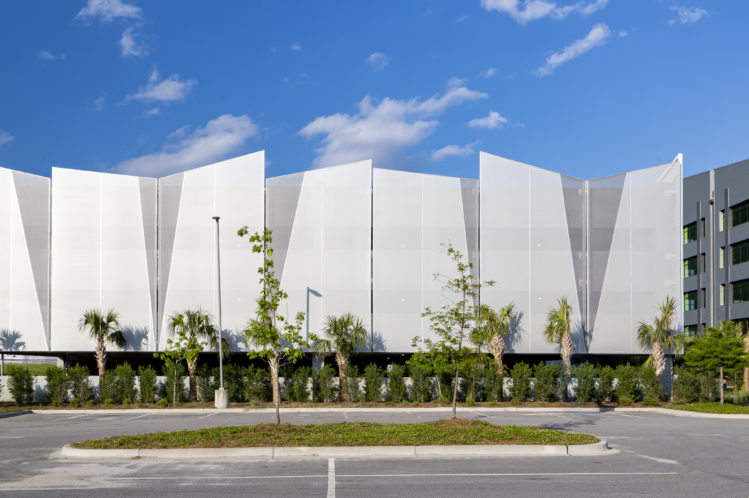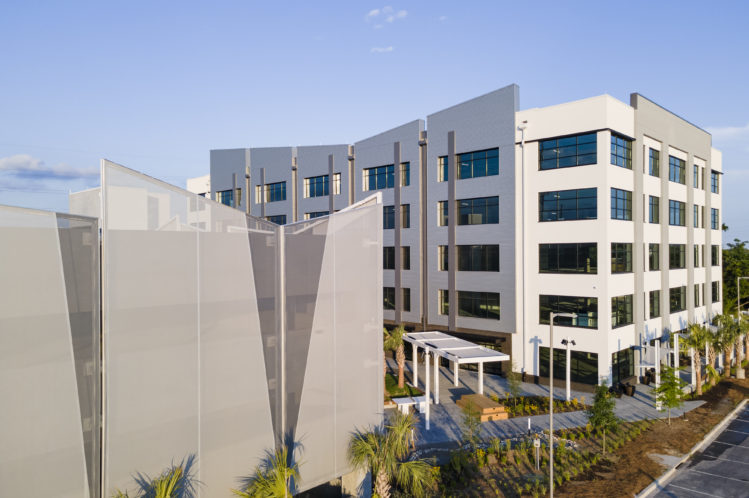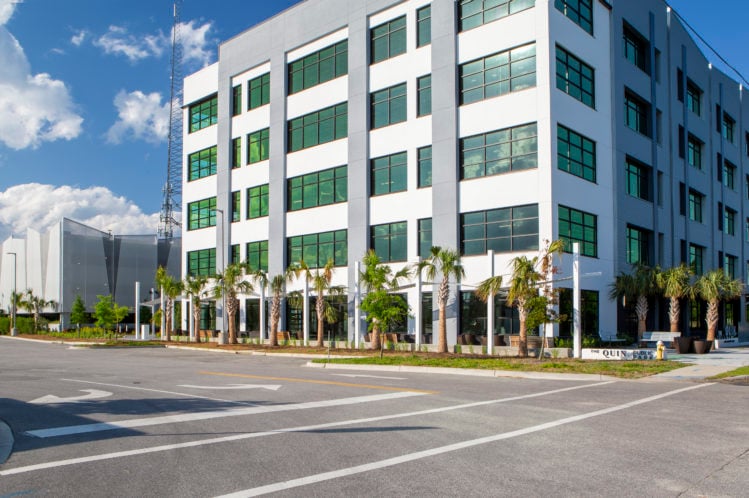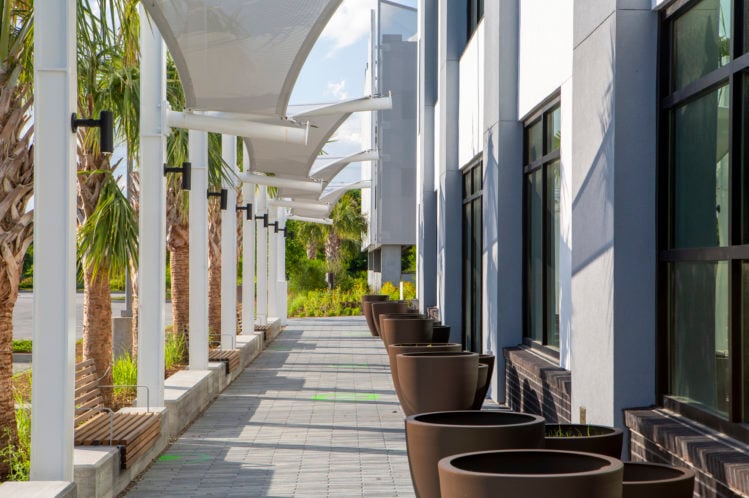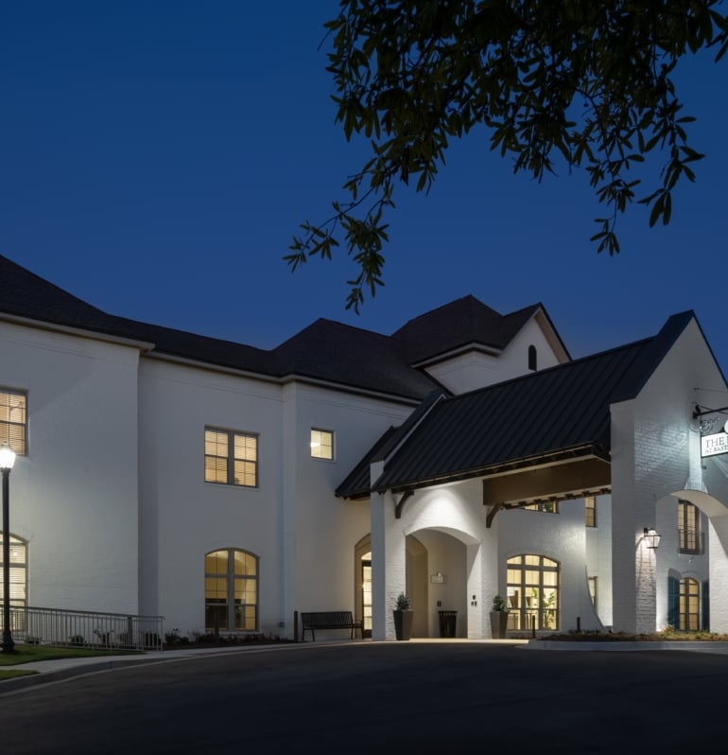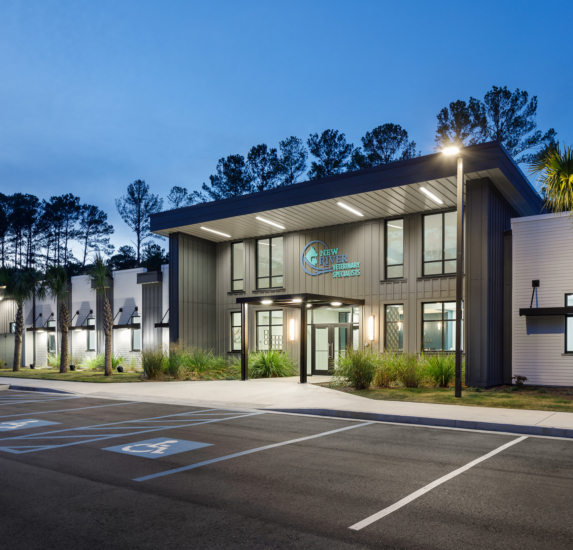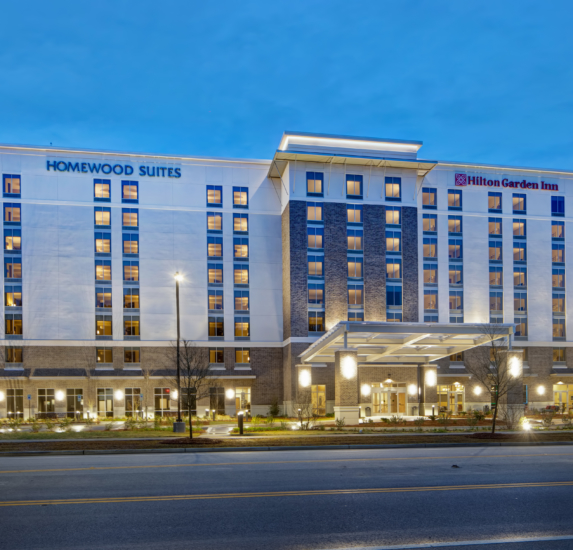The Quin
The Quin is a five-story office and retail development offering 110,000 square feet of Class A office space.
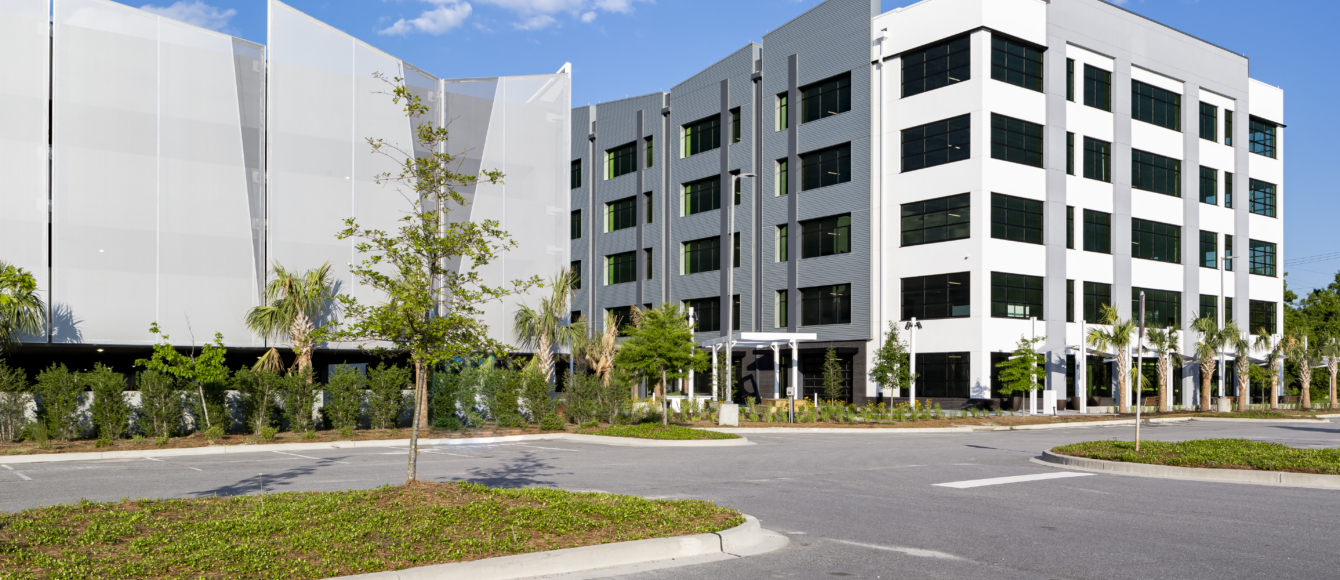
In addition to the 112,635-square-foot Class A spec office building, the four-acre site also houses a four-story, 125,748-square-foot parking deck with approximately 300 spaces. The building is constructed of structural steel with exterior finishes of glass, brick, stucco, metal panels, and canopies. The parking deck was built with pre-cast concrete and features multi-colored mesh panels on the two visible sides. A bike rental facility is located at the base of the parking deck, and the space between the building and parking deck is a public park featuring extensive landscaping, a ping pong area, putting green, and outdoor seating.
Owner: White Point Partners
Architect: McMillan Pazdan Smith Architecture
Type: New Construction
Category: Office, Parking Deck
