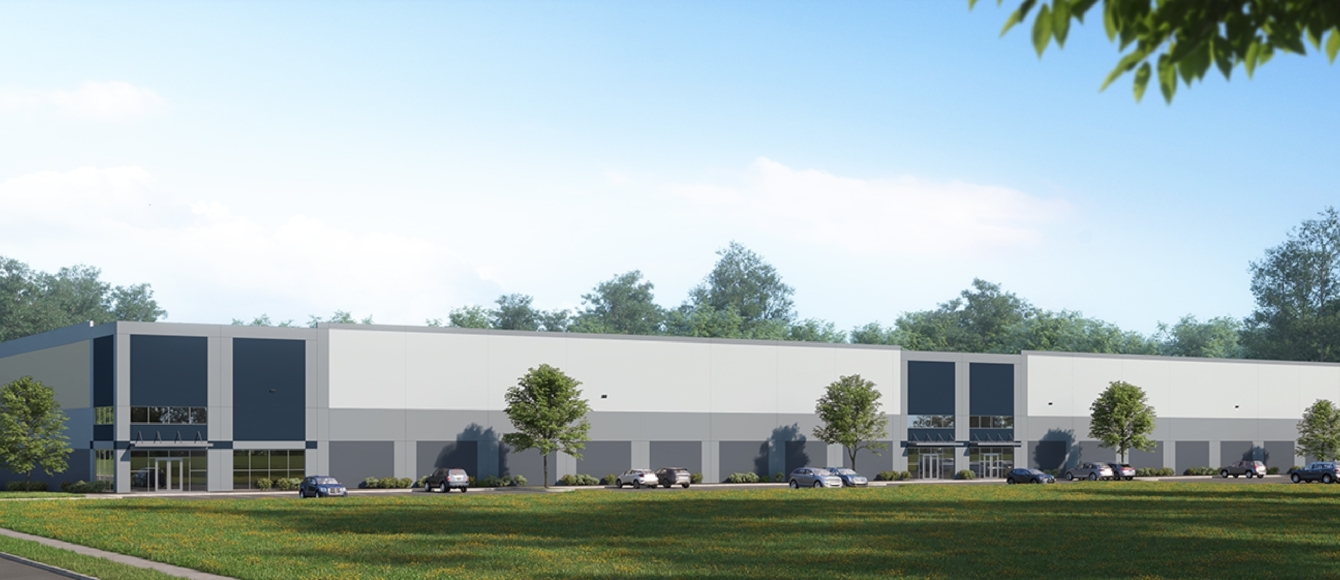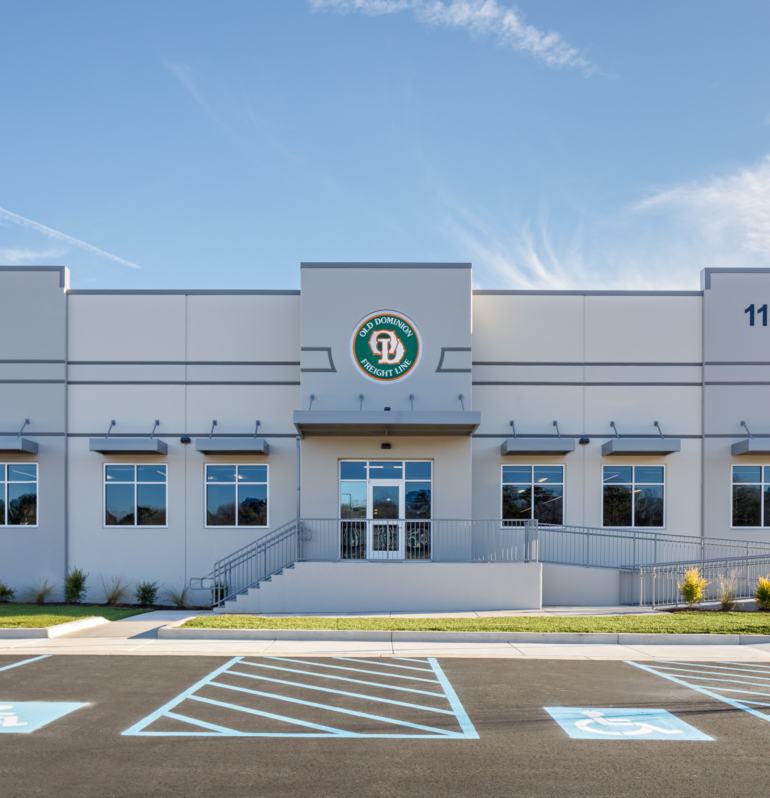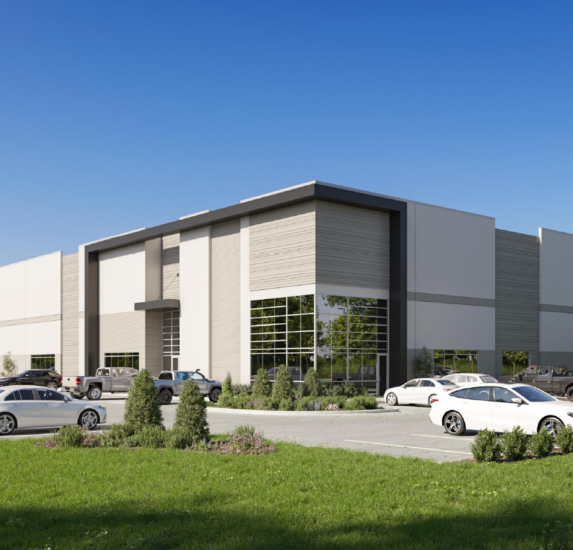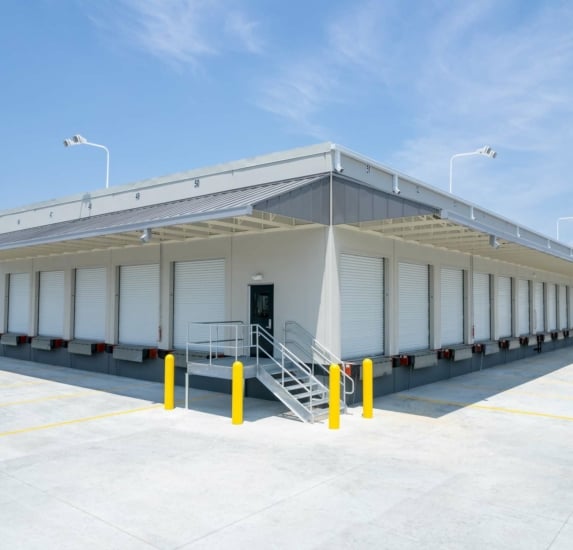TIA Executive Center
TIA Executive center is a 100,620-square-foot industrial facility in Tampa, FL.

The project consists of a concrete tilt-up warehouse with a 6” reinforced slab, 60 mil TPO roofing, 16 overhead doors, and two drive-in ramps. The warehouse features an ESFR fire protection system and a 1,600-amp wire way for electrical service. Located in the Tampa Airport submarket, the building offers tenants access to one of Florida's most competitive and in-demand industrial markets. This project is a joint venture between Stonemont Financial Group and PCCP.
Owner: Stonemont Financial Group & PCCP
Architect: Harley Commercial Architecture


