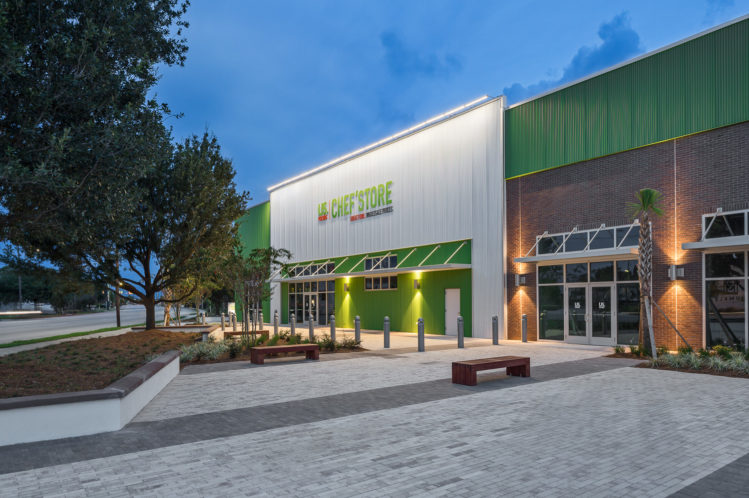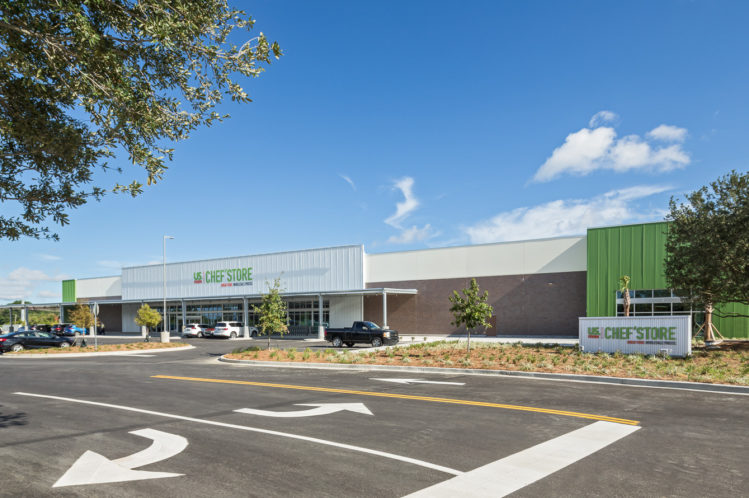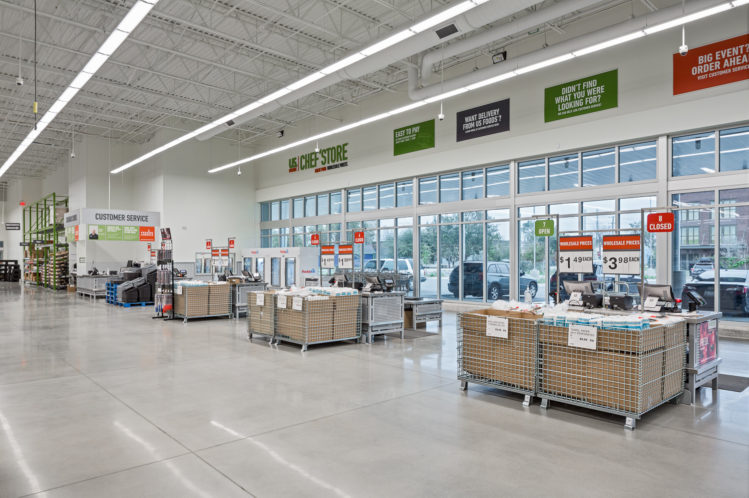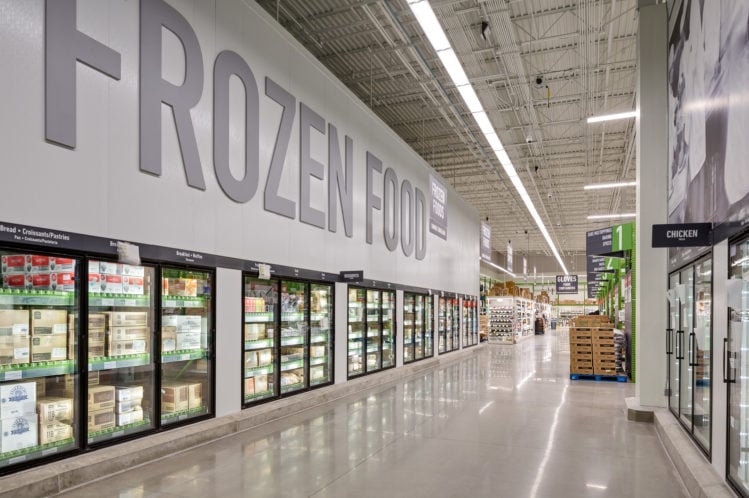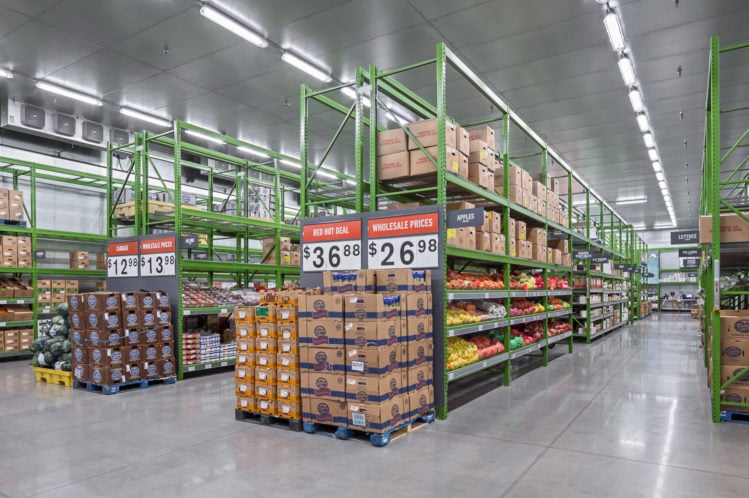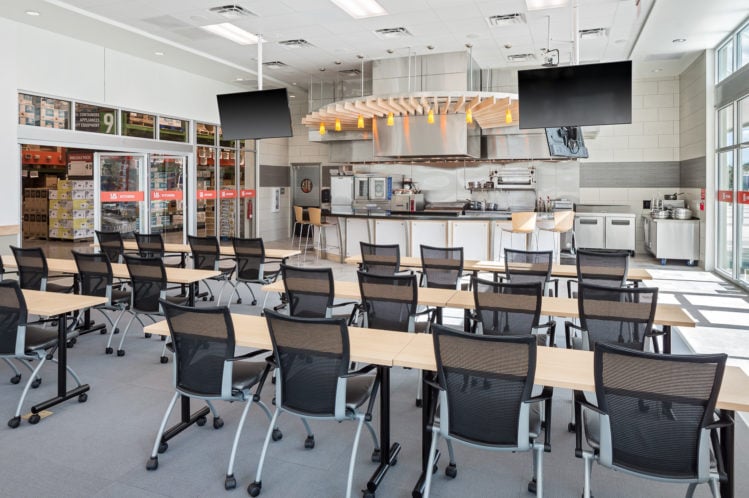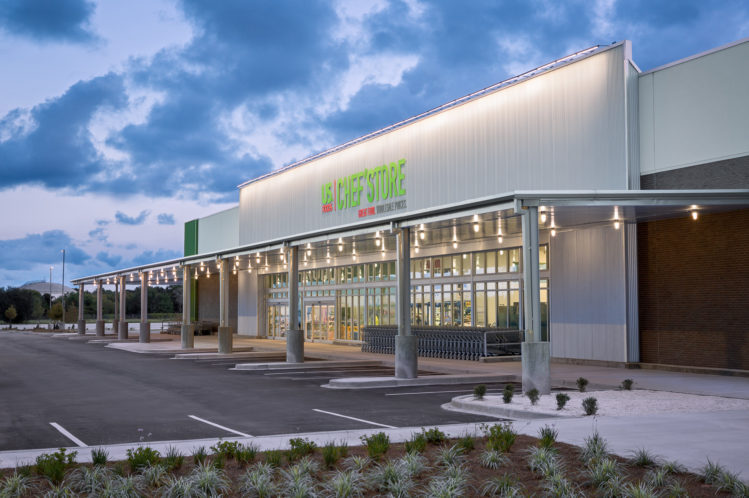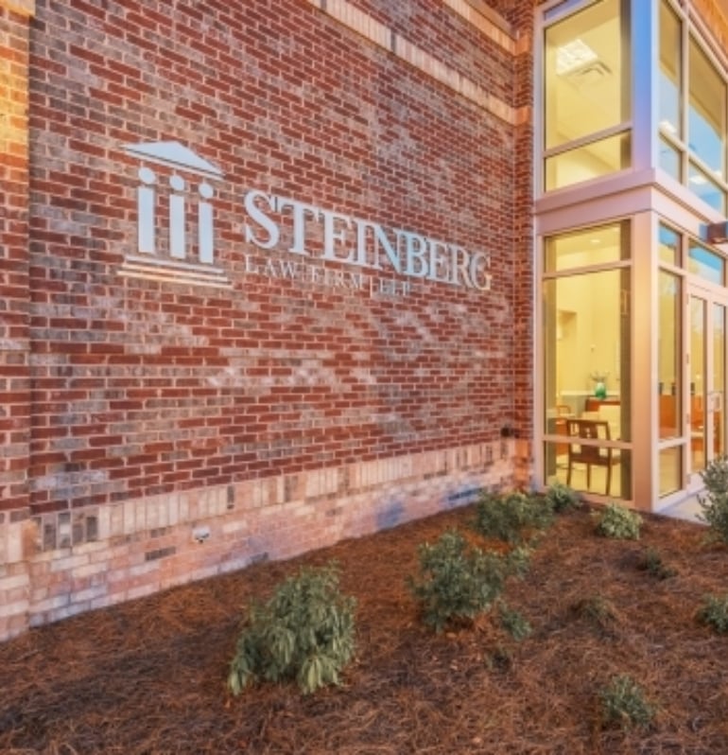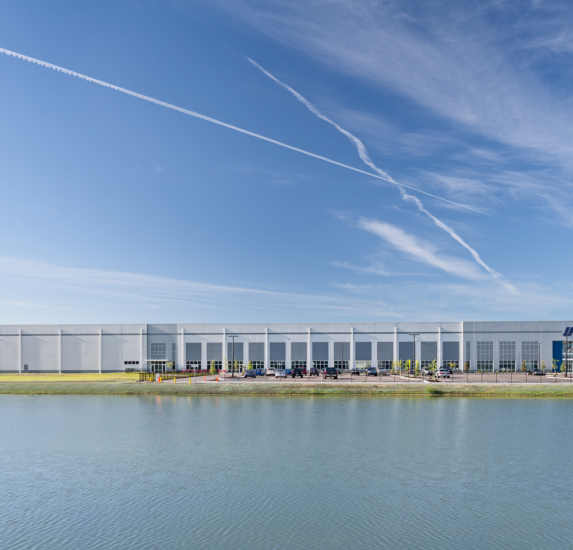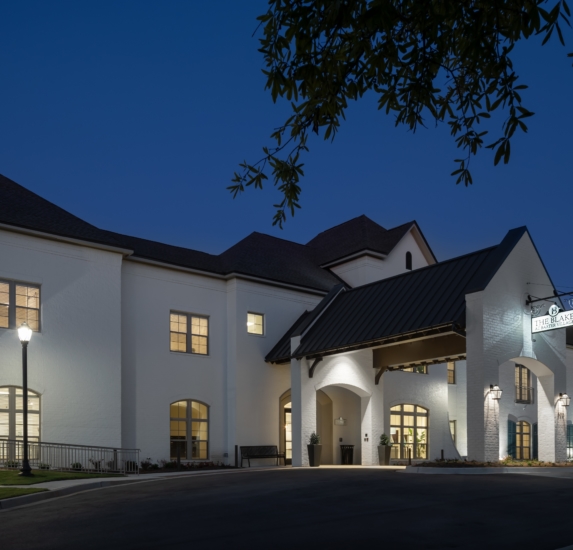US Foods Charleston CHEF'STORE
Frampton Construction completed work on a US Foods facility in downtown Charleston in August 2018. The facility sits on a nine-acre site with frontage on Meeting Street and consists of a CHEF’STORE, office space, and a Culinary Innovation Center.
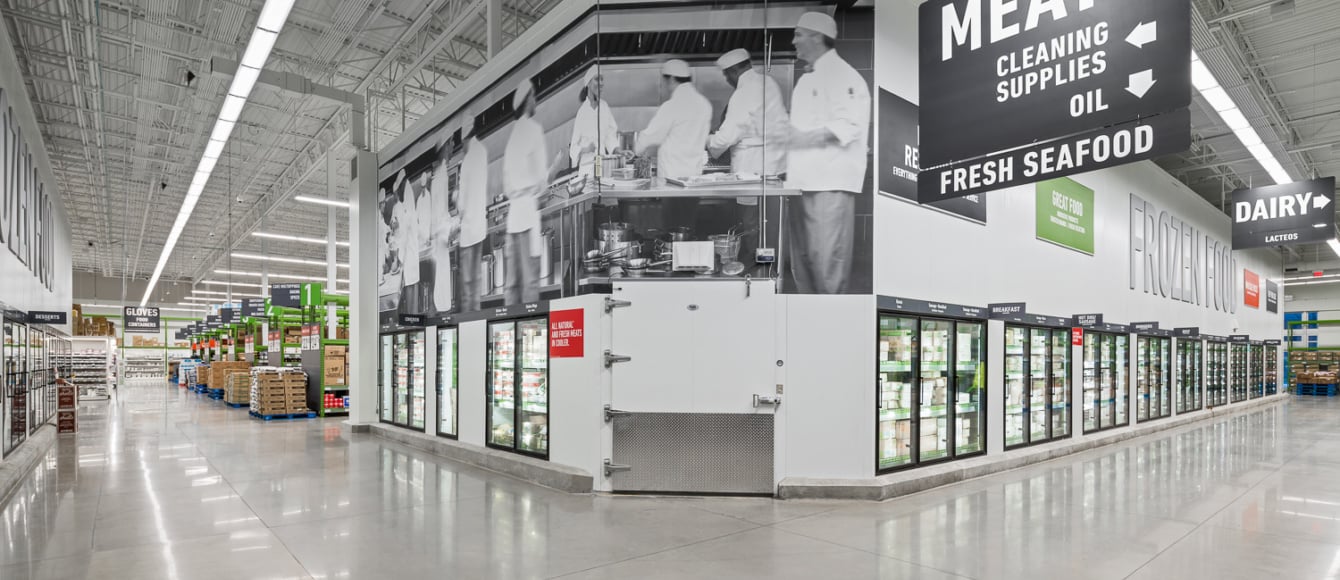
Constructed with structural steel and concrete tilt panels, the building boasts a façade that includes architectural metal wall panels and concrete tilt panels with brick inlay. Designed as a one-stop shop for restaurant operators and food industry professionals, the store features an assortment of more than 5,000 food products as well as restaurant-grade equipment and other supplies. The store also features a state-of-the-art, Culinary Innovation Center area where restaurant operators have an opportunity to sample products, learn about new food trends and menu concepts and consult with US Foods culinary experts on how best to use products in a variety of applications.
Owner: US Foods
Architect: Robert Johnson Architects
Type: New Construction
Category: Retail

