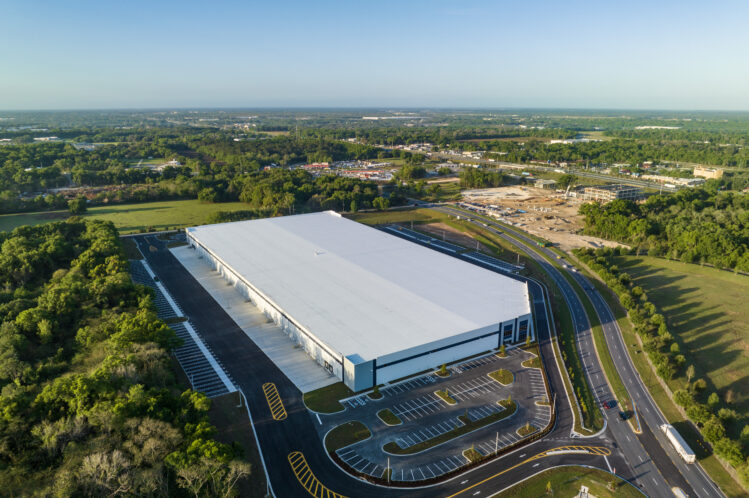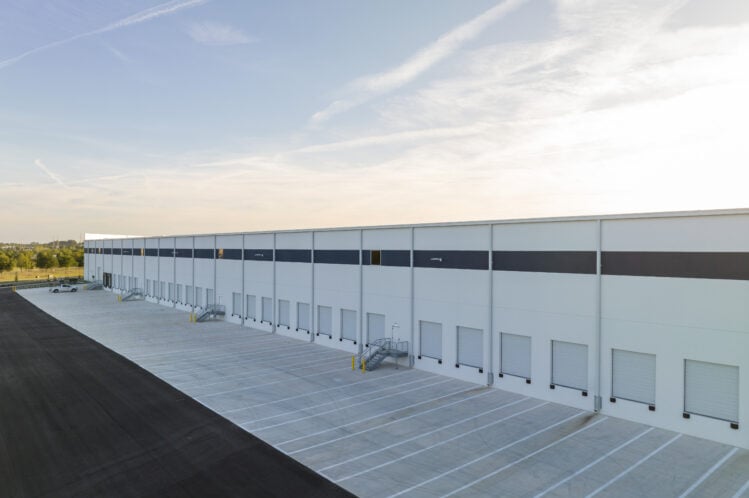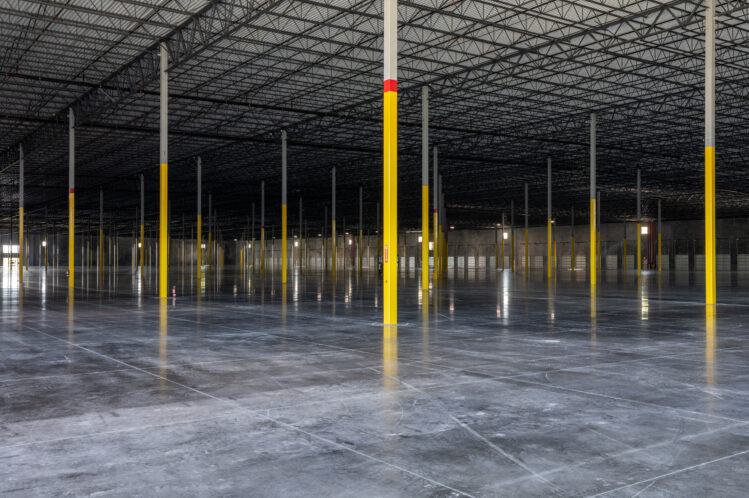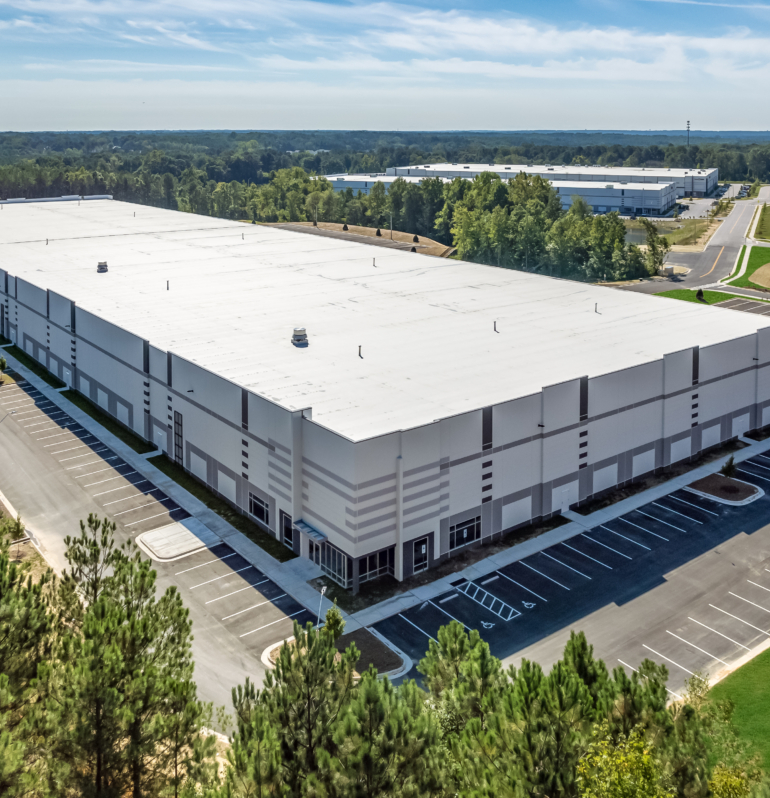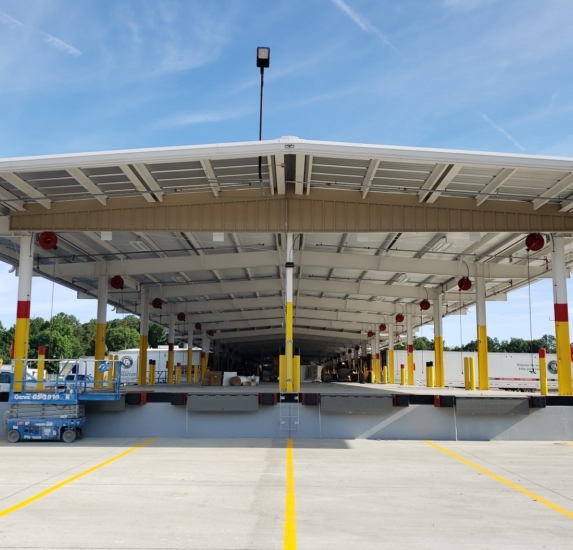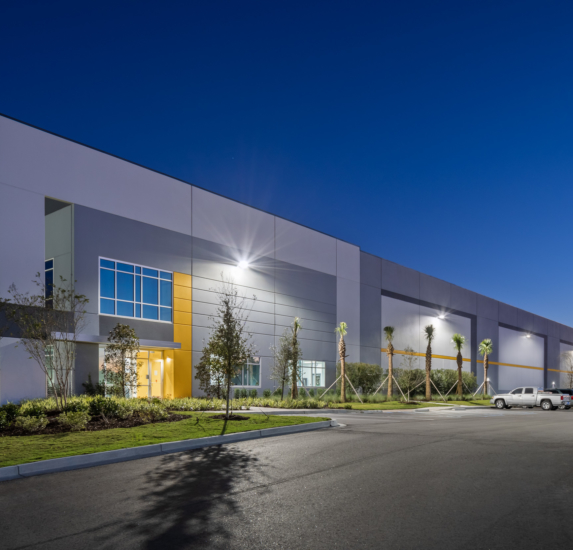Topline Logistics Center
Topline Logistics Center is a 457,217-square-foot speculative industrial building located within Marion County in Ocala, Fla. Stonemont Financial Group developed the project with US Capital Development.
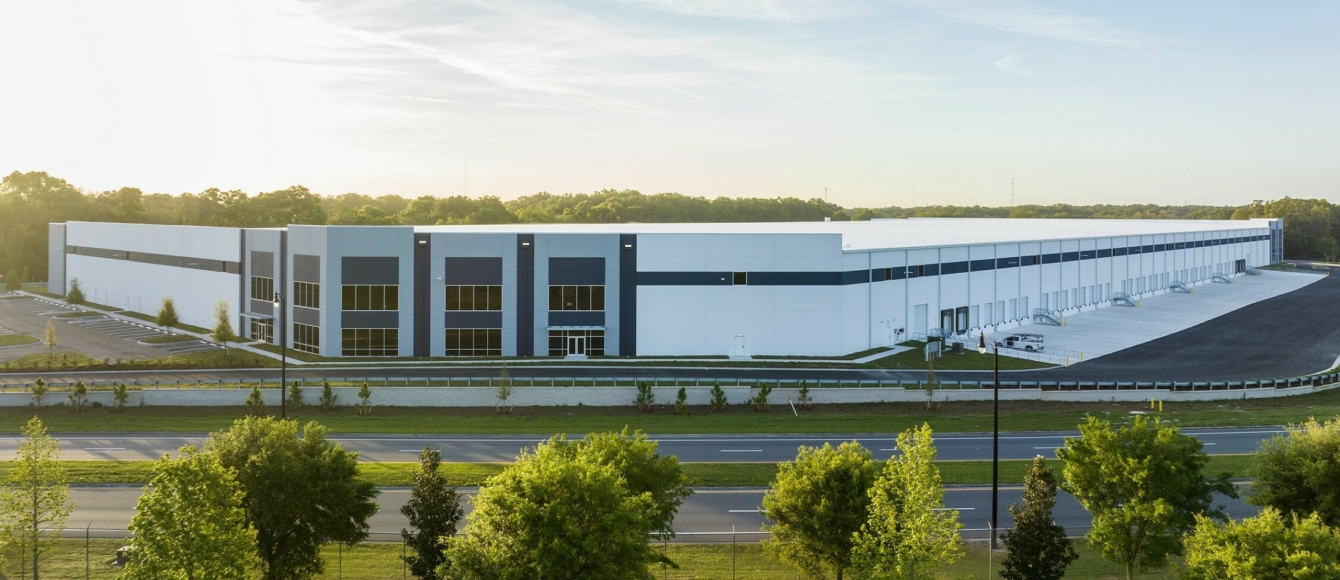
Consisting of concrete tilt walls and a structural steel frame, the cross-dock facility has a 36-foot clear height with storefront office space located in the southeast, southwest, and northwest corners. The building features 95 dock doors, four drive-in doors, and 110 trailer parking spaces. The facility’s location, minutes from I-75, provides tenants with strategic interstate proximity. Thirty-five acres worth of sitework was performed in preparation for the half a million-square-foot facility.
Owner: Stonemont Financial Group
Architect: HDA Architects
Type: New Construction
Category: Industrial
"Topline Logistics Center is right in that sweet spot of central Florida where many e-commerce and logistics heavy-hitters want to be. We’re proud to have delivered an option ready to answer that need, and it’s even better that it’s ahead of schedule."
Alex SeglemSenior Project Manager, Frampton Construction
