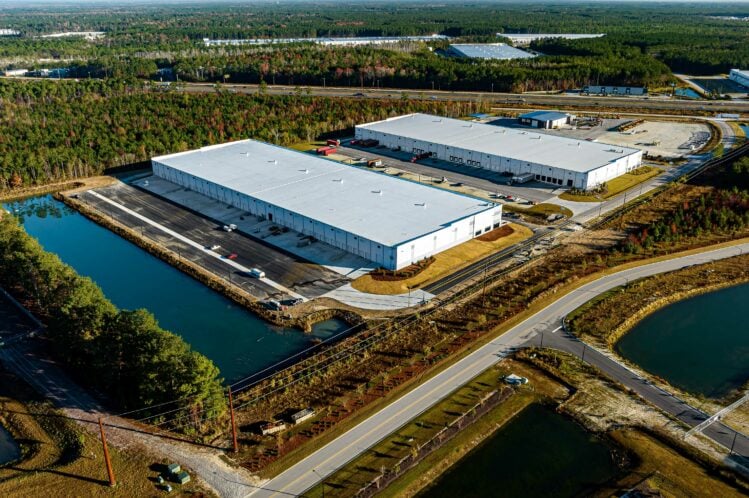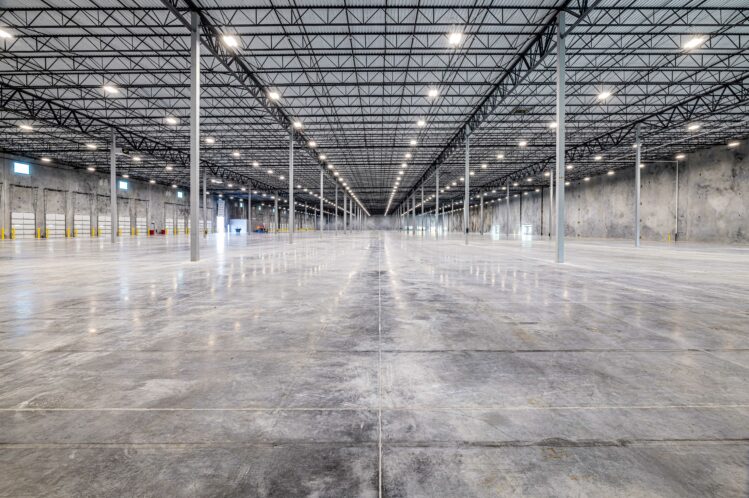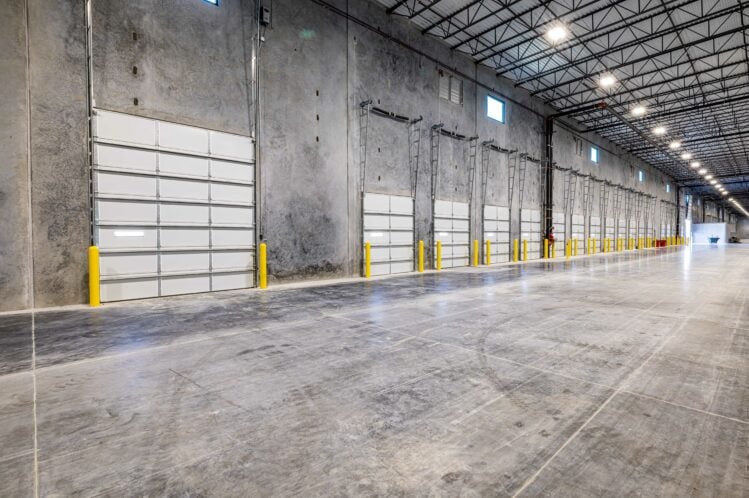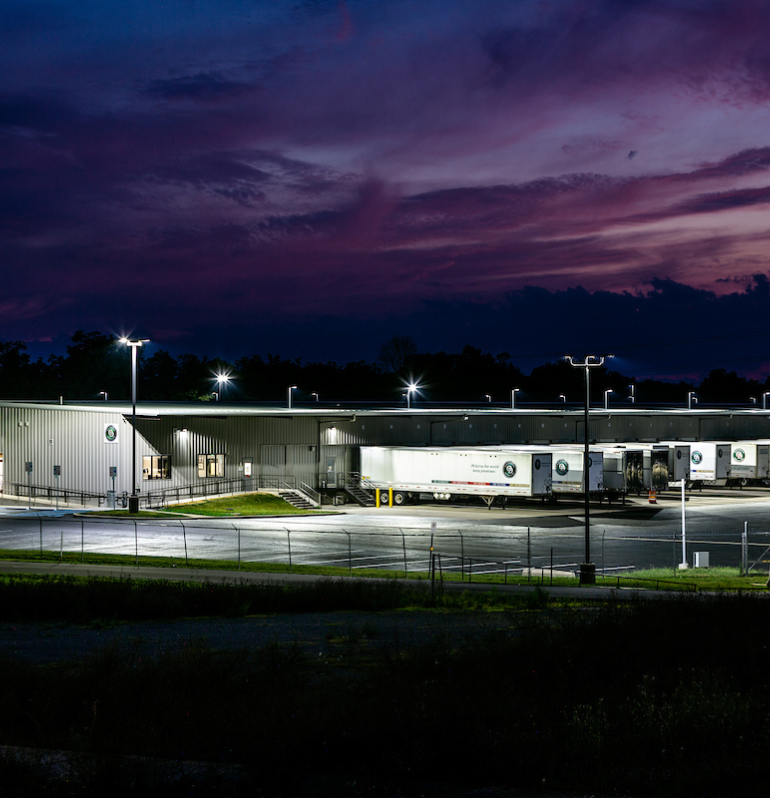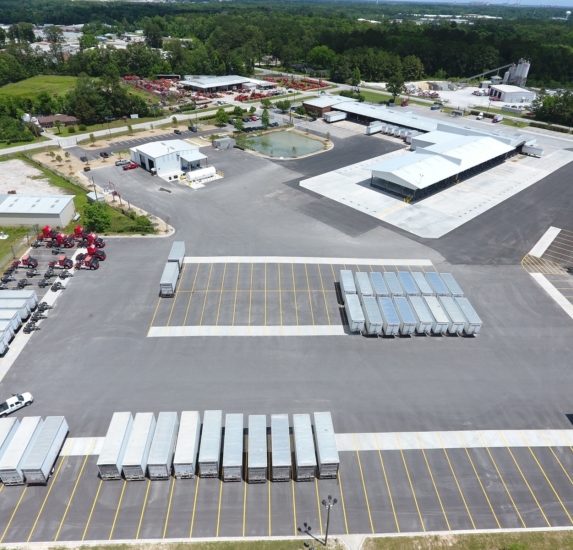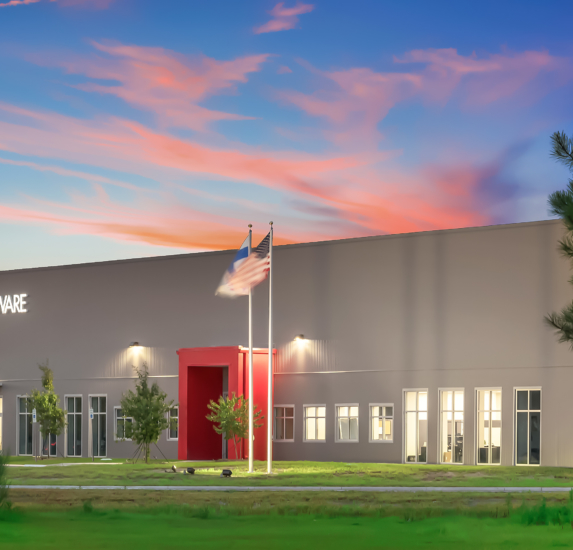Portside Distribution Center - Bldg B
Frampton Construction has brought construction of a 204,004-square-foot industrial building in Summerville, S.C., to a close. The Class-A speculative facility is the second of two heavy industrial buildings that comprise the Portside Distribution Center.
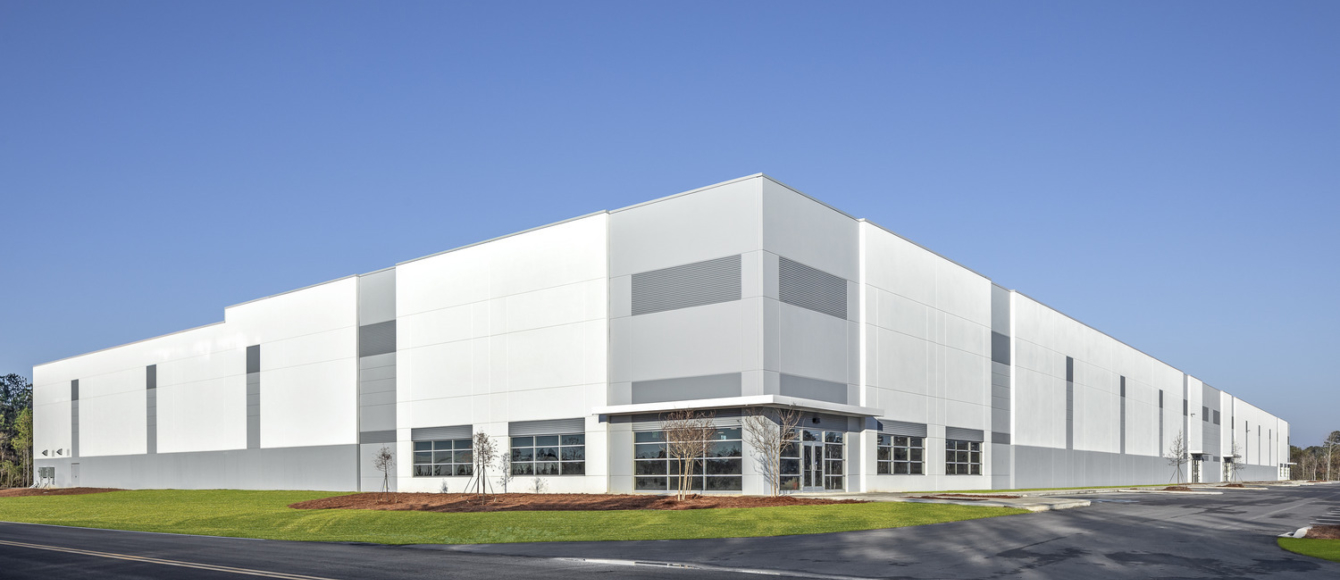
Strategically located beside I-26 in the Charleston Distribution Corridor, is suitable for a variety of end-users including logistics companies, aerospace and automotive suppliers, defense contractors, light manufacturers, and last-mile distributors.
With a clear height of 32 feet, the rear-load facility is constructed of concrete tilt-up wall panels. The building features 38 dock doors and four drive-in doors, with 142 car parking spaces and 52 trailer parking spaces. Colliers International is the leasing agent for the property.
Owner: Randolph Development
Architect: McMillan Pazdan Smith
Type: New Construction
Category: Industrial
"It was a pleasure working with Randolph Development to deliver both of the Portside facilities. These facilities will support the high demand for industrial space in the Charleston Tri-county distribution corridor."
Keaton GreenVice President, Frampton Construction
