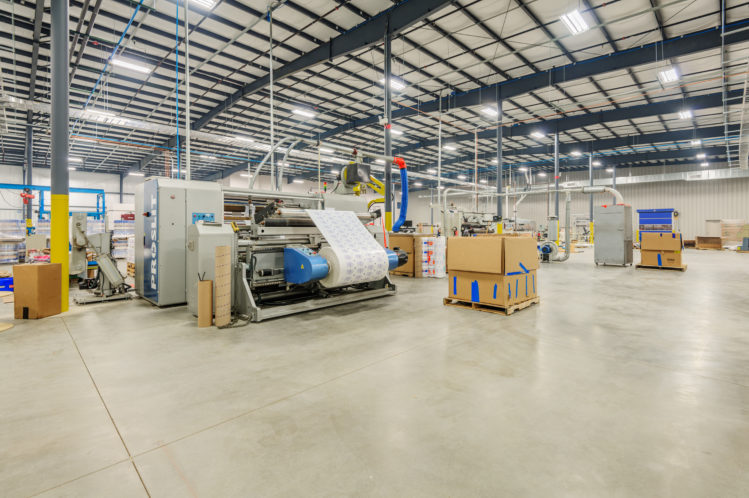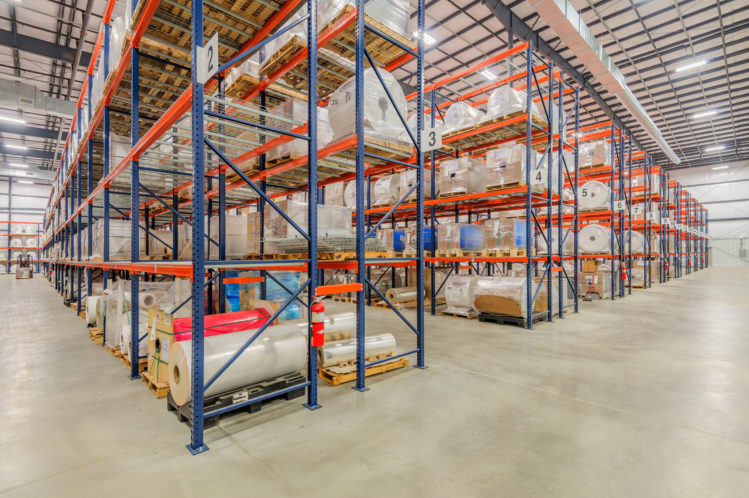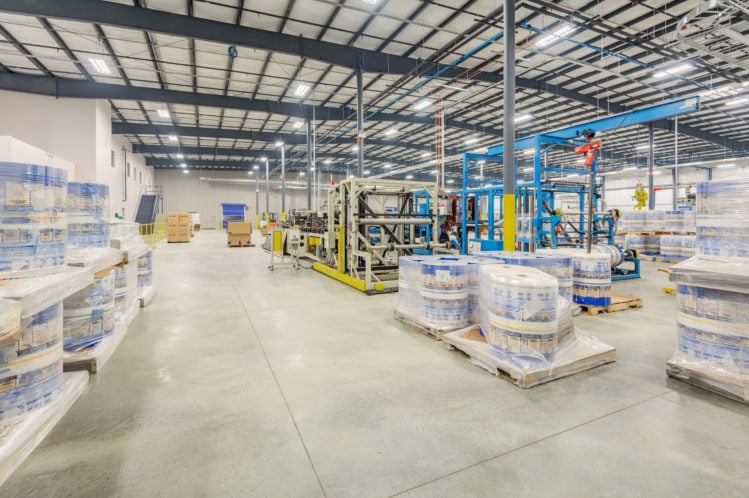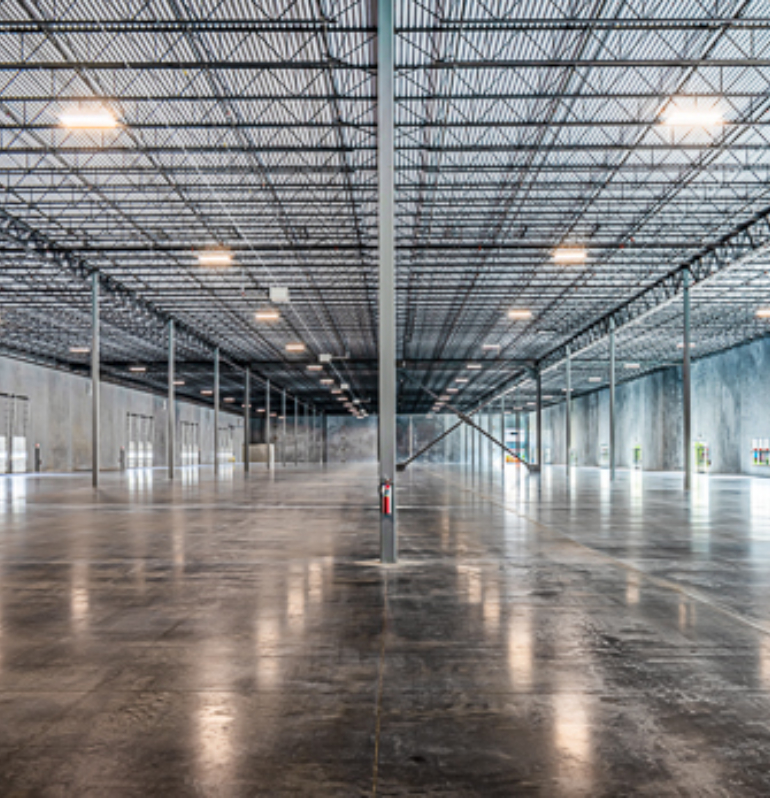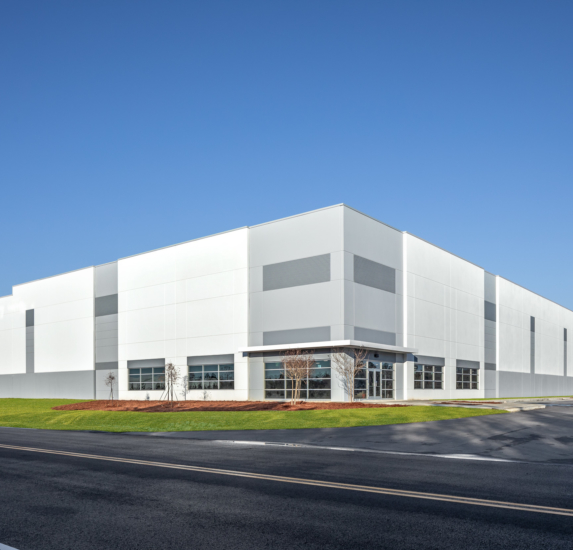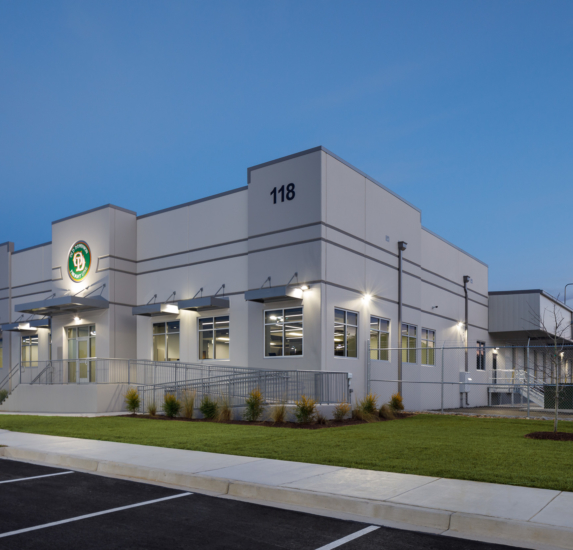Interflex
Interflex Group, a global flexible packaging supplier, was in need of several thousand square feet of expansion space for warehouse storage, production space, and office space.
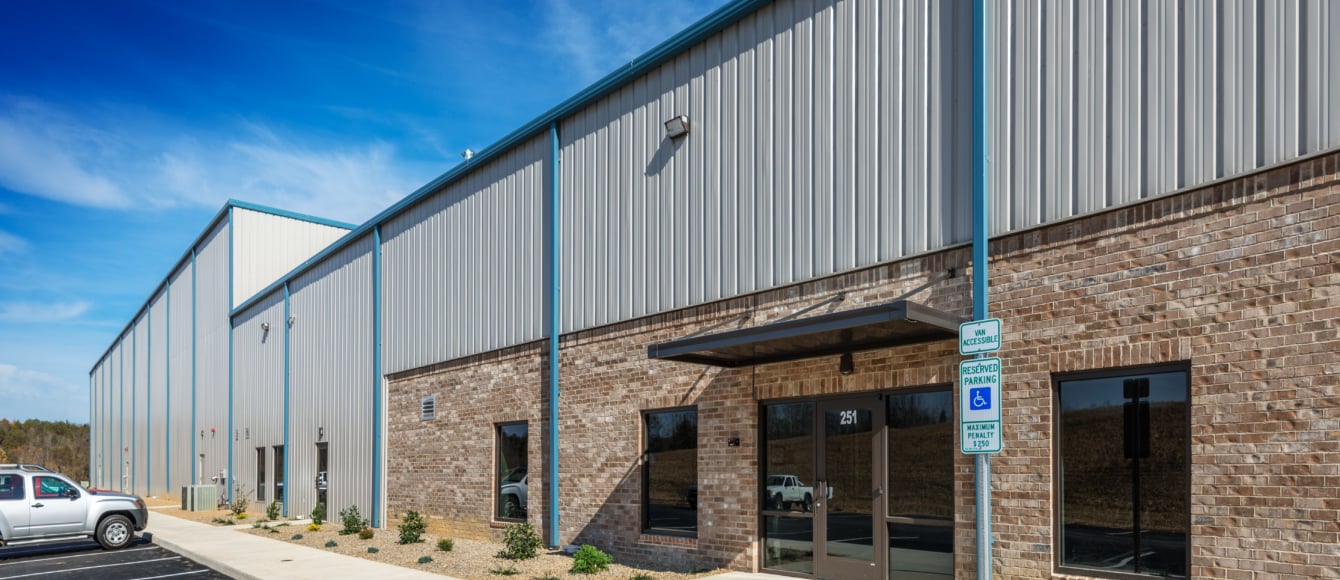
Interflex partnered with Agracel Inc. & Frampton Construction for a new design-build 82,938-square-foot building located less than a mile from their existing location in Wilkesboro, North Carolina. The project consisted of approximately 37,000 square-feet of production area, 40,000 square feet of warehouse storage space, and 5,938 square feet of office space, including a second floor mezzanine. The project was designed using a pre-engineered metal building (PEMB) structure with metal wall panels and insulation to meet state energy codes. Frampton met the owner’s move-in date of October 2014 and finished the project in less than 6 months.
Owner: Agracel Inc.
Architect: Triad Design Group
Type: New Construction
Category: Industrial
