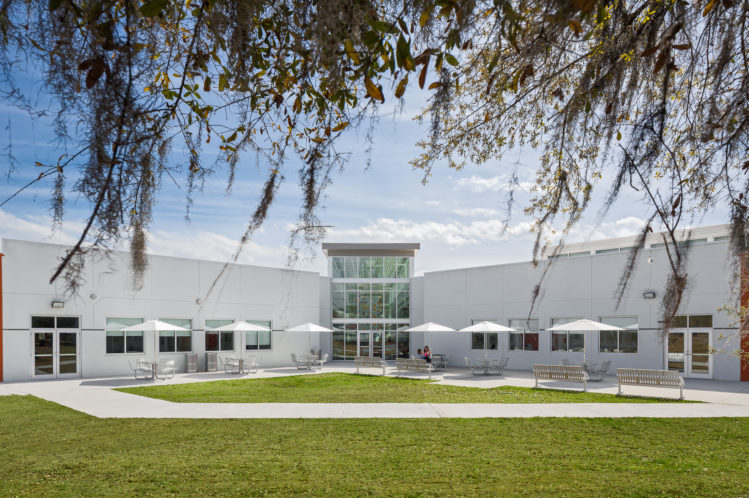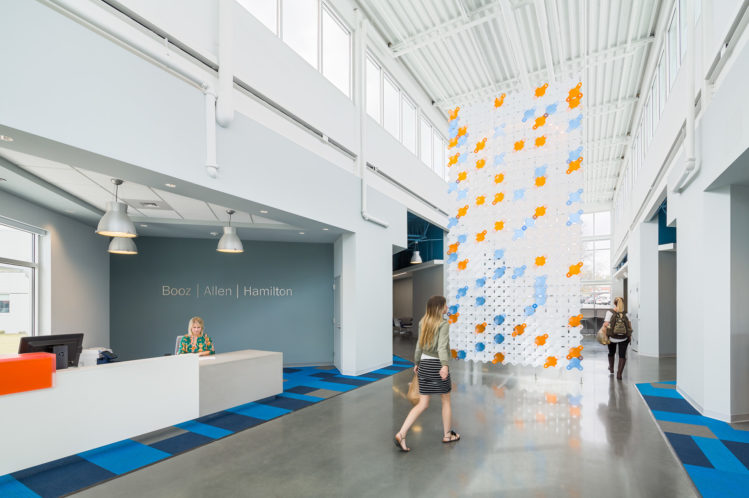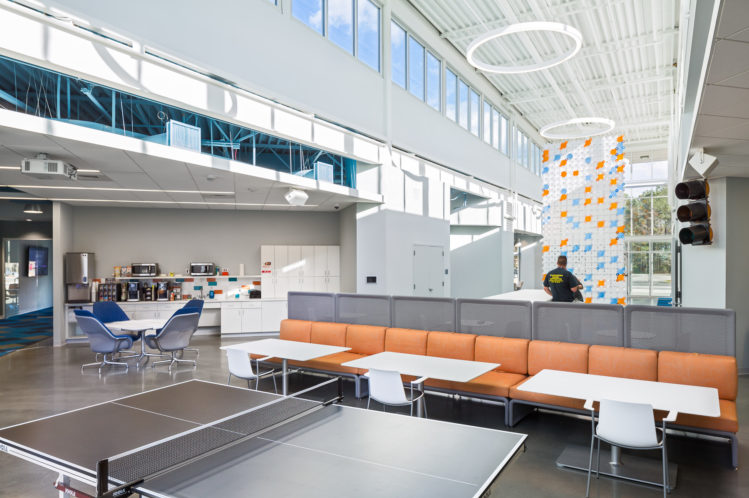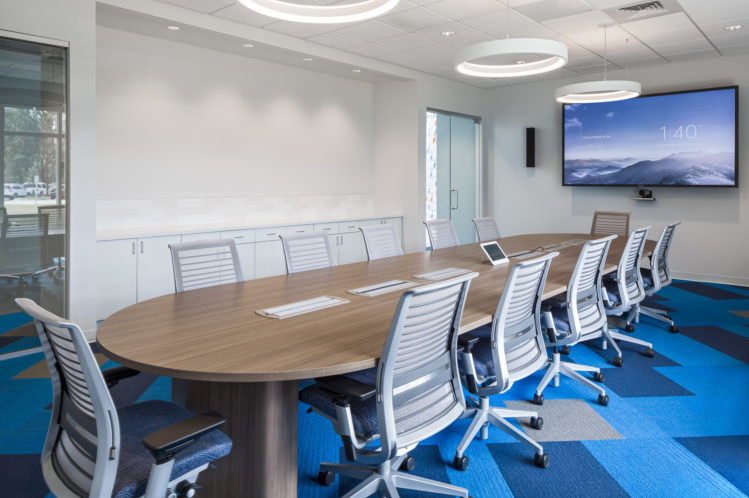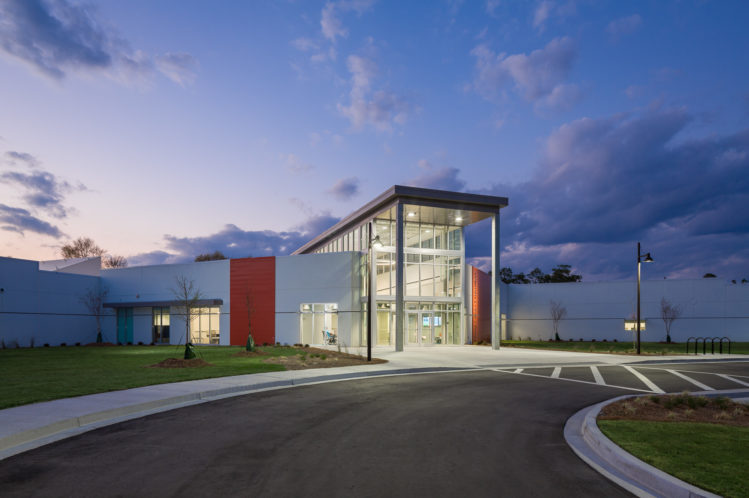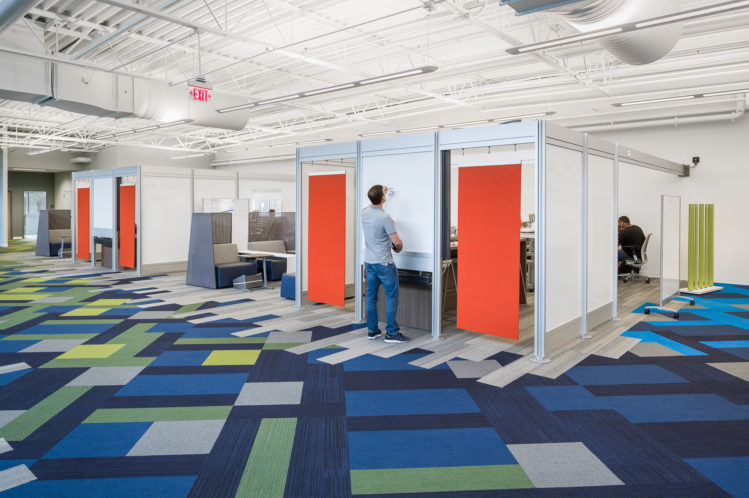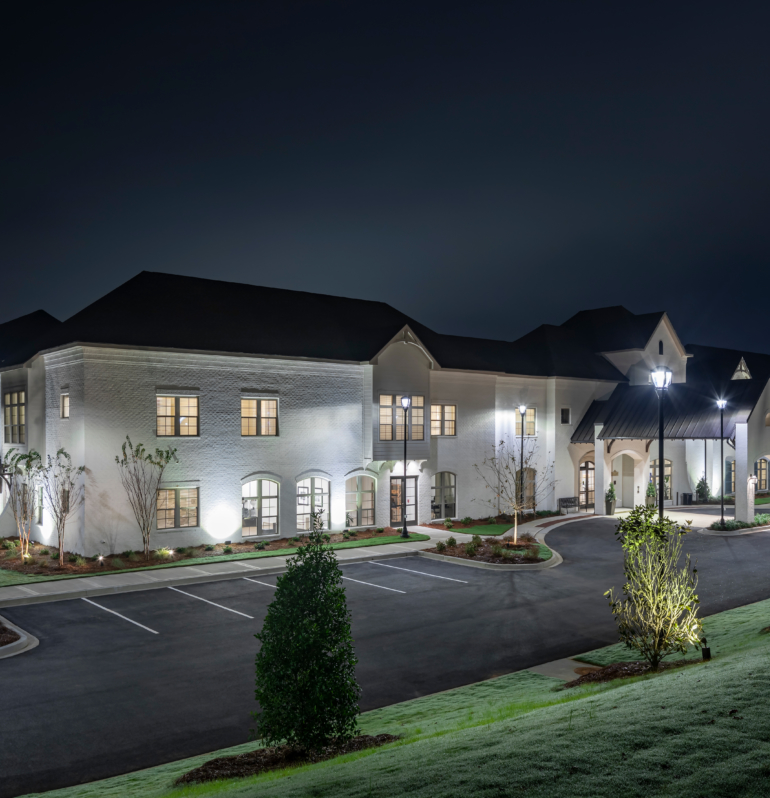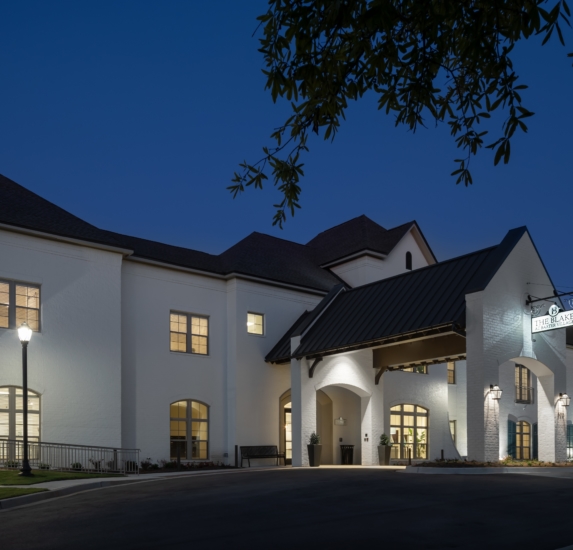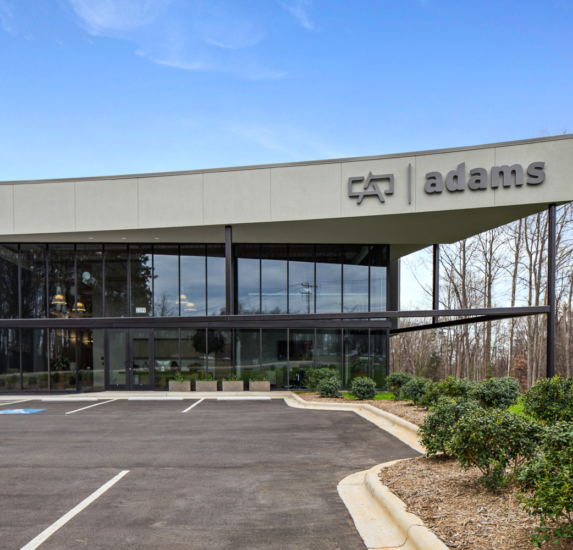Booz Allen Hamilton Digital Hub
This project involved a highly tactical renovation of the company’s existing building and the construction of a mirror image building with a glass wing connecting the two in the center.
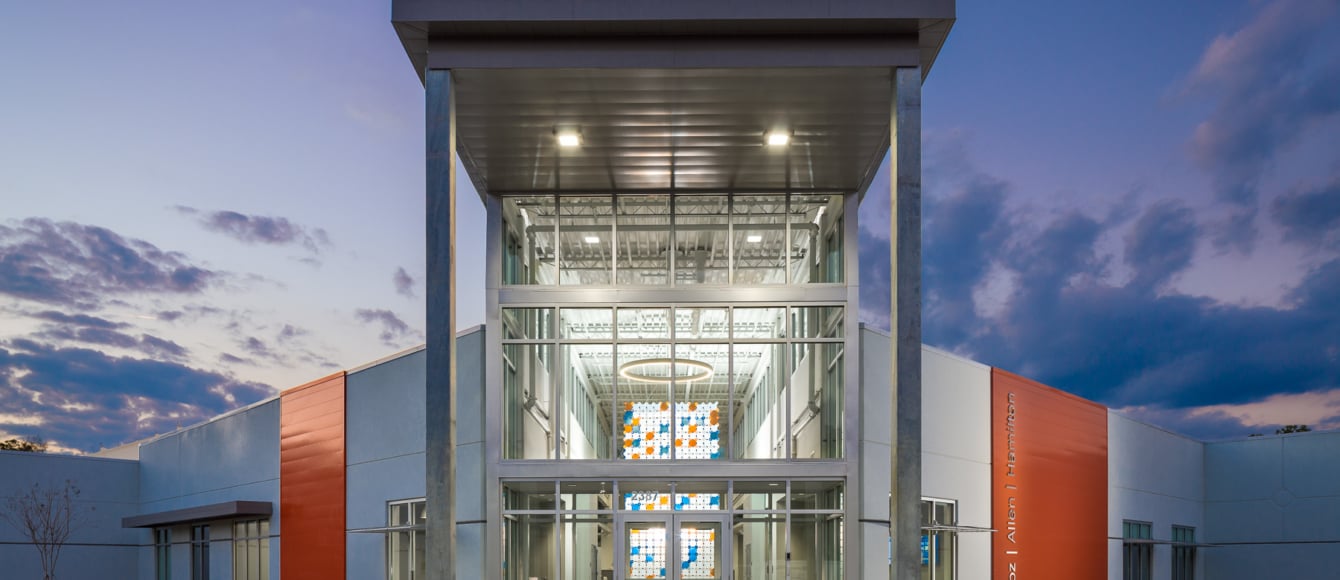
The total project spanned 75,000 square feet and included a 34,500-square-foot office addition, an 8,000-square-foot connector, a 34,500-square-foot renovation to the existing facility, and close to 450 surface parking spaces. The project became more complex than planned when a non-construction related fire event occurred in the existing building. This event led to the complete restoration of the fire-damaged building which was deemed a total loss and was demolished down to its structural frame.
The state-of-the-art, 75,000-square-foot facility offers a tech-forward, open, and multipurpose floor plan designed to foster collaboration on mission-critical projects and deliver new levels of innovation for Booz Allen’s clients including the U.S. Department of Veterans Affairs (VA) and the U.S. Navy.
Owner: Agracel, Inc.
Architect: McMillan Pazdan Smith
Type: Renovation, Expansion
Category: Office, Mission Critical
"Not only does it reflect the sophistication of Booz Allen Hamilton as a company, but it was delivered ahead of schedule, all through the hard work of our team and Frampton Construction’s great leadership."
Jill RodgersProject Architect, McMillan Pazdan Smith

